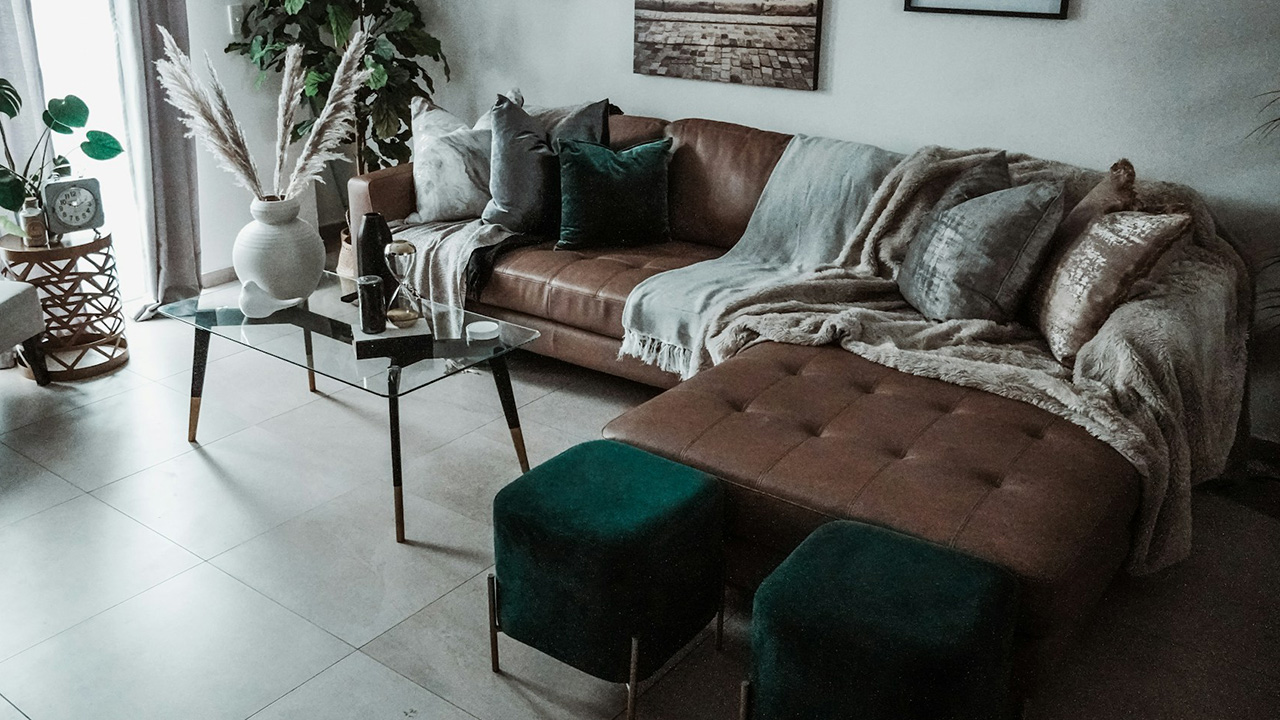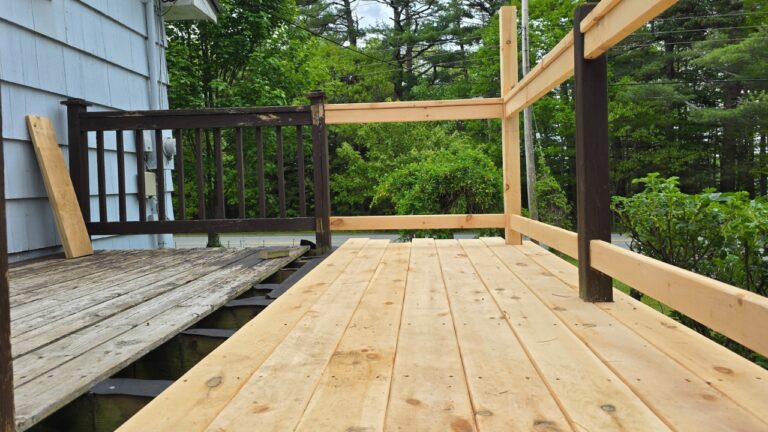10 layout mistakes that make your house feel smaller
Some houses feel cramped even when they have the square footage to breathe. That usually comes down to layout choices that don’t leave enough space to move, look too cluttered, or unintentionally close off key areas.
It’s not always about tearing down walls or adding space—it’s often about working smarter with what you’ve already got. If your home feels tighter than it should, these are the layout habits worth rethinking.
Putting furniture against every wall
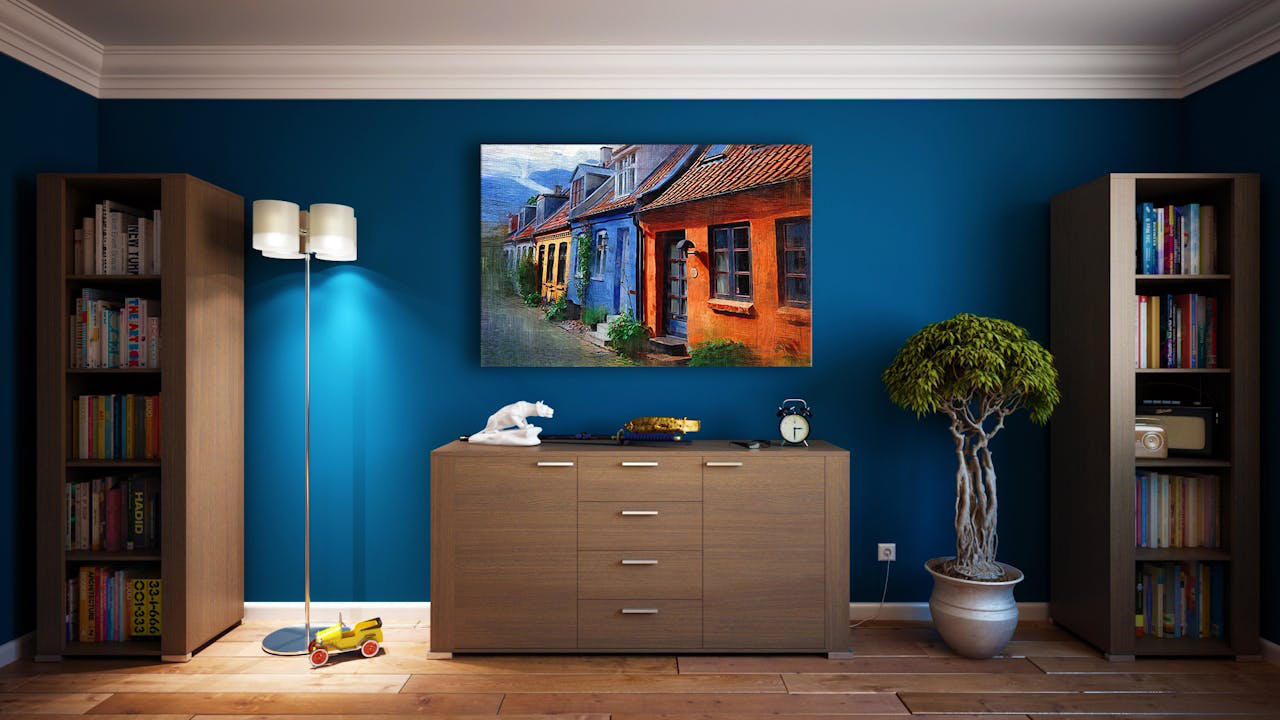
It might feel like you’re saving space by pushing everything to the walls, but it can actually make a room feel boxed in. Pulling furniture in just a few inches and creating conversation zones adds flow and breathing room. It’s less about hugging the walls and more about making the space feel intentional.
Blocking natural pathways

If someone has to squeeze around furniture or zigzag through a room, that layout isn’t working. When walkways are blocked, everything feels tighter. Leave enough space to walk freely and let rooms connect naturally. It helps the whole house feel more open and usable.
Too many small rugs

Using several little rugs in one area can chop up the room visually. It breaks the space into awkward pieces and makes it feel more cluttered than it is. One large rug that anchors your furniture can instantly make the space feel more cohesive and pulled together.
Placing oversized furniture in tight rooms

Big pieces in small rooms can overwhelm fast. If your sofa, table, or dresser swallows the whole space, it’s probably not the right fit. You don’t have to sacrifice comfort, but scale matters. Choosing furniture that fits the room’s actual dimensions will make everything feel more open.
Ignoring vertical space

When everything is clustered low to the ground, rooms feel squatty. Using vertical space—like tall shelves, artwork hung at the right height, or taller headboards—draws the eye up and makes the ceilings feel higher. It adds depth without taking up more floor space.
Lining every inch with decor
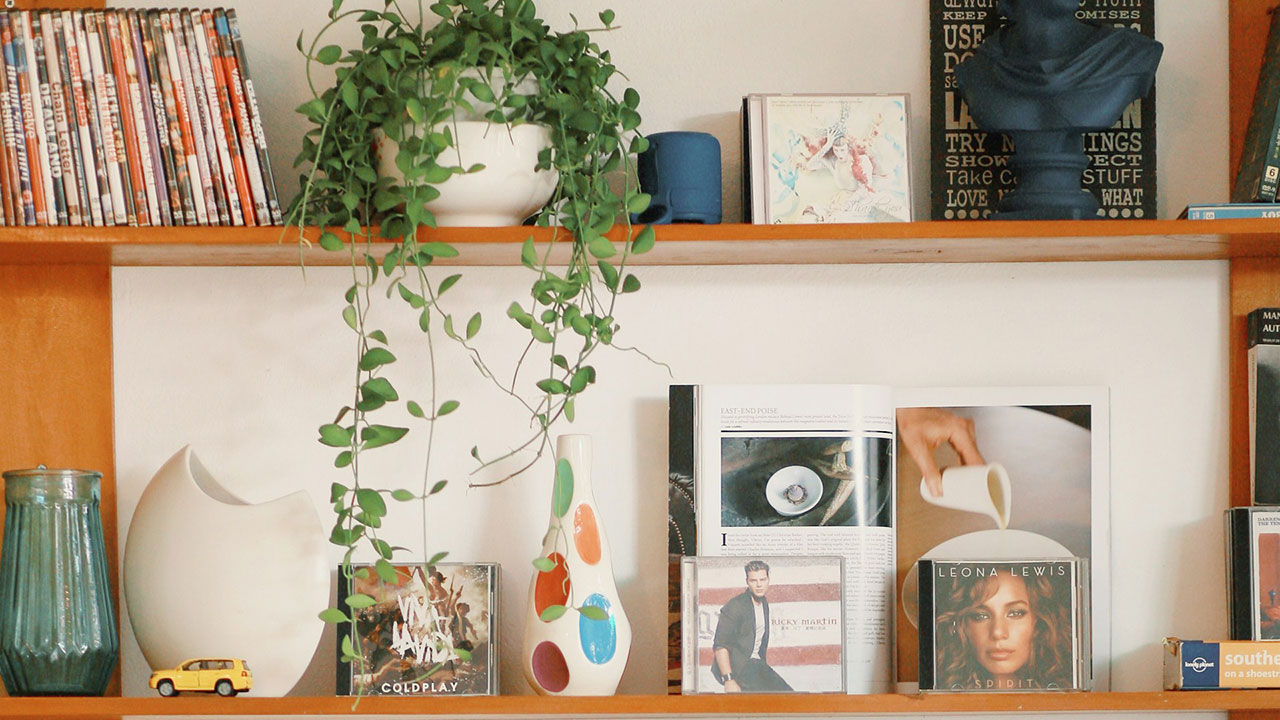
Even if each item is cute, too much decor all around a room can make it feel tight and busy. Every surface doesn’t need to be filled. Leaving a few open spaces actually makes the room feel more styled and less overwhelming.
Closed-off layouts in open spaces
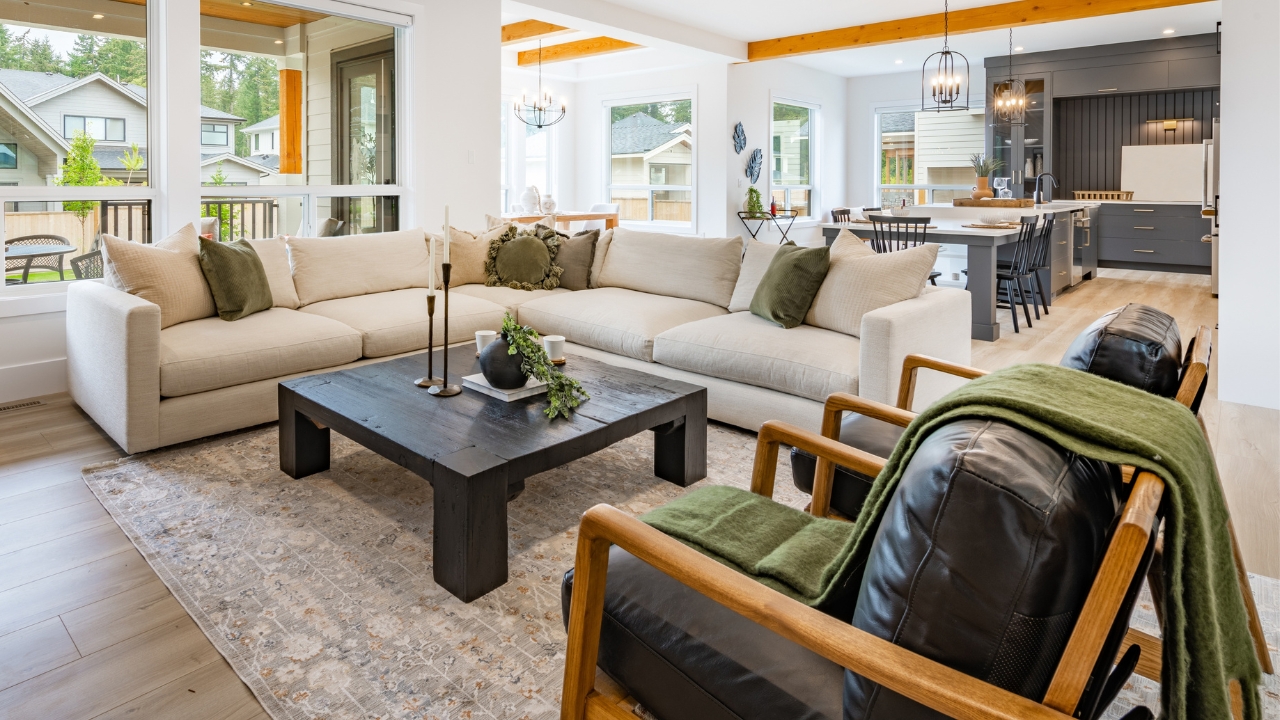
Open-concept homes still need some structure. When there’s no definition between the living, dining, and kitchen areas, it can feel chaotic. Use furniture placement or rugs to create zones so each area has its own purpose without needing walls.
Overloading the entryway
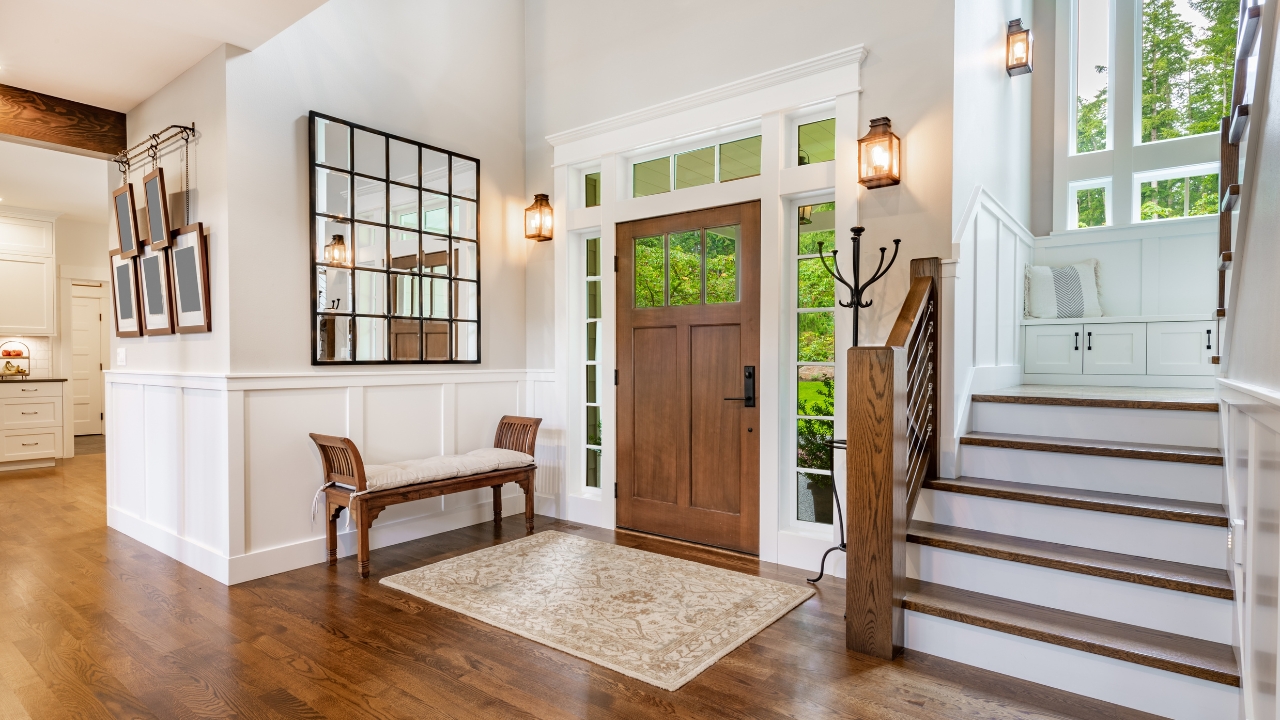
The front of the house sets the tone. If your entry is crammed with hooks, shelves, or bulky furniture, it can make the whole house feel smaller. Keep it functional but minimal—clear pathways, light colors, and maybe one small piece that anchors the space.
Not using mirrors or reflective surfaces

Mirrors and reflective materials bounce light and open up a room visually. Skipping them entirely means missing out on an easy way to make tight areas feel bigger. Even a well-placed mirror above a console table or across from a window can make a noticeable difference.
Skipping multi-use furniture

If you’re not using pieces that pull double duty—like an ottoman with storage or a bench with hooks above it—you’re probably wasting square footage. Multi-use furniture helps reduce the need for extras and keeps things feeling tidy and efficient.
*This article was developed with AI-powered tools and has been carefully reviewed by our editors.

