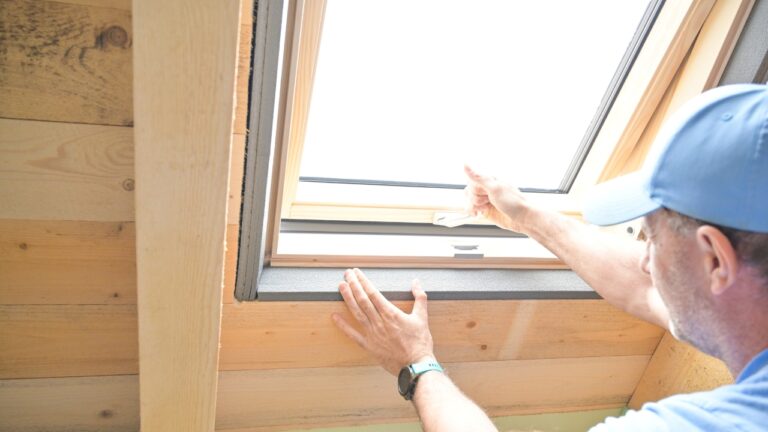8 details that make your open floor plan work better
Open layouts are great until the noise, clutter, and furniture feel like they’re all shouting at once. You don’t need walls—you need clearer edges, smarter lighting, and a palette that carries from one space to the next.
Repeat the same three finishes across the whole span
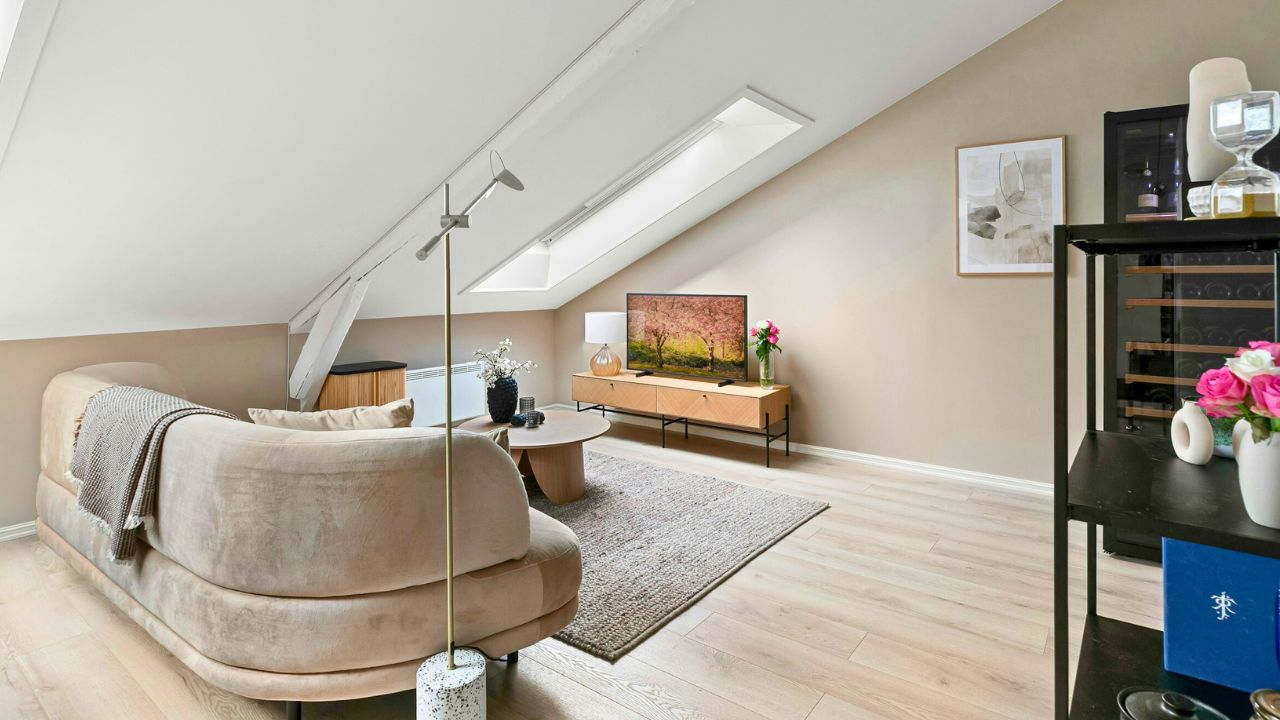
Pick one metal, one wood tone, and one woven texture and let them echo from kitchen to dining to living.
When barstools, a console lamp, and a picture frame share a finish, the eye relaxes and rooms handshake.
Budget-friendly trick: if a finish is close-but-not-quite, use it away from the first one so they read “related,” not “mismatch.”
Use lighting to define “rooms” without a single wall

A pendant anchors dining, a second pendant or set of cans zones the island, and lamps warm the living area.
Keep bulbs warm (2700–3000K) and consistent so the light feels like one story.
If hardwiring isn’t happening, use plug-in sconces with cord covers. You’re not chasing brightness—you’re drawing boundary lines with glow.
Give each zone its own rug footprint
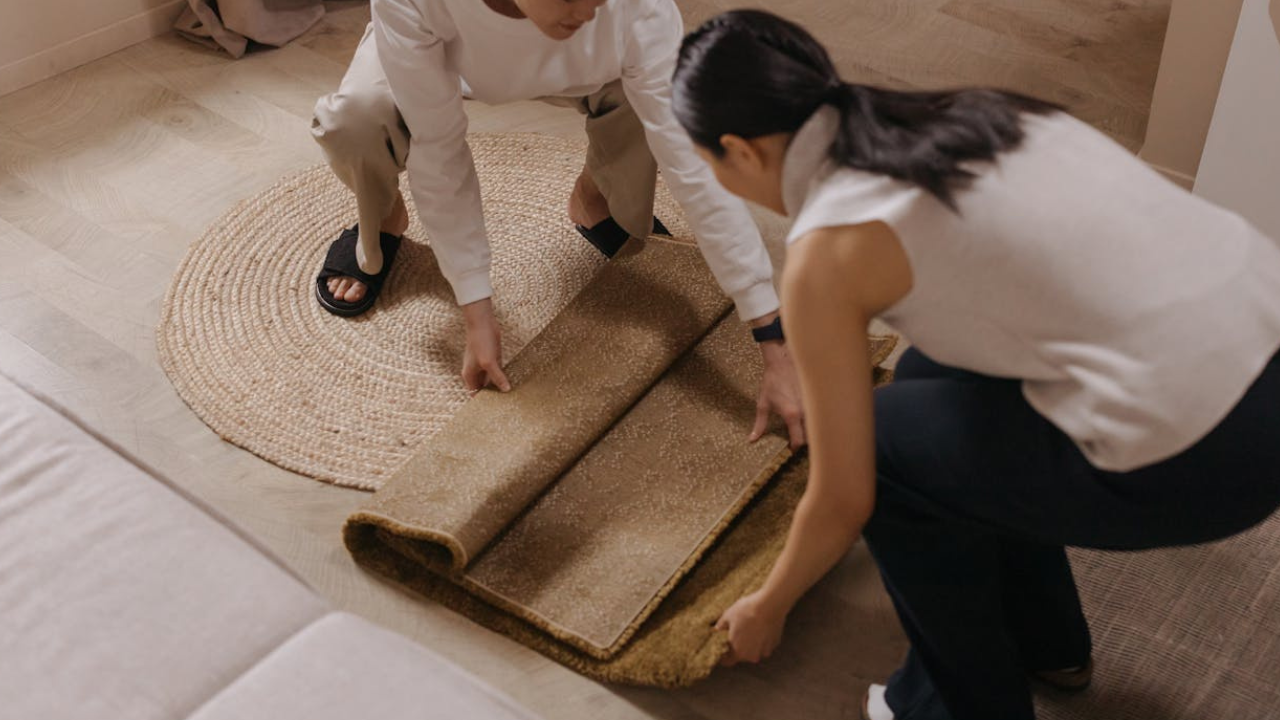
A large flat-weave under the sofa group, a tight natural-fiber runner along the prep lane, and something wipeable under the table.
Front legs on the rug in the living area so the group connects; full chair footprint in dining so you don’t trip.
Rugs are your “invisible walls.” When the feet land on shared ground, the zone reads real.
Align heights to calm the sightline
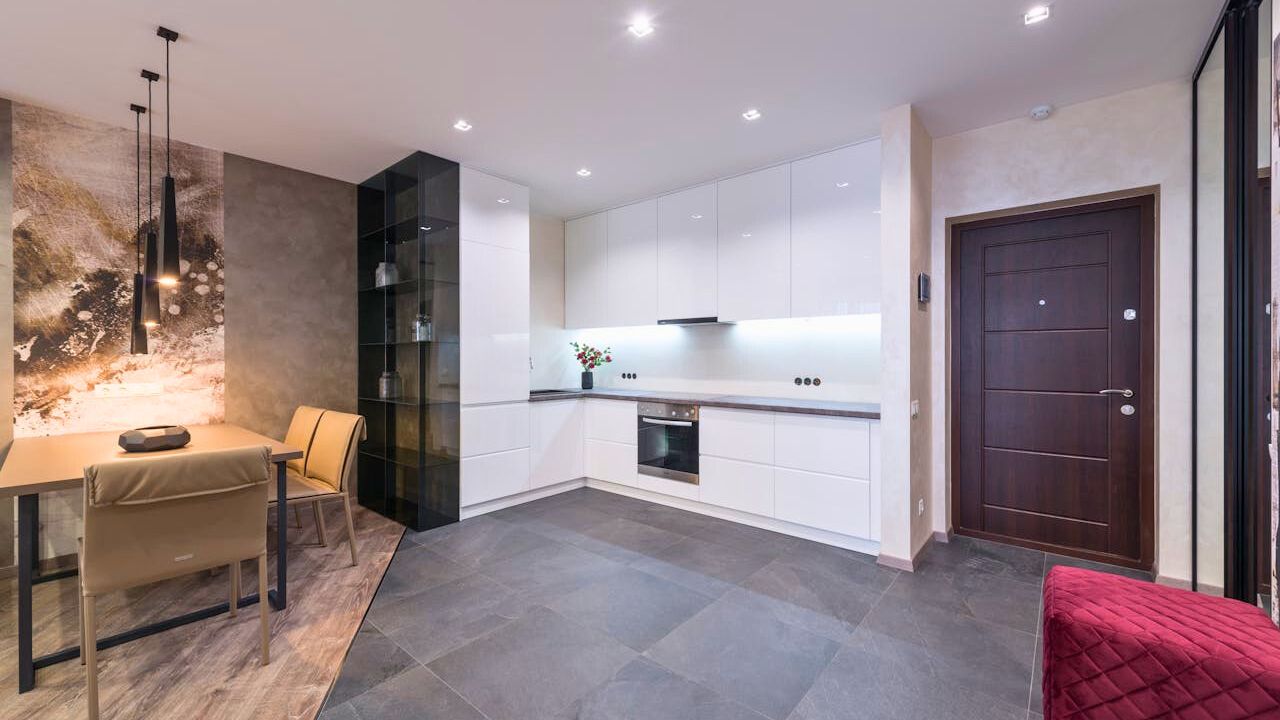
Barstools that hit close to counter height, pendants bottoming out in the same visual band, and art bottoms lining up across the long wall.
Consistent lines stop the jittery feel that open plans can get.
Measure once across all three zones, then hang.
Create a landing strip at the entry side of the plan
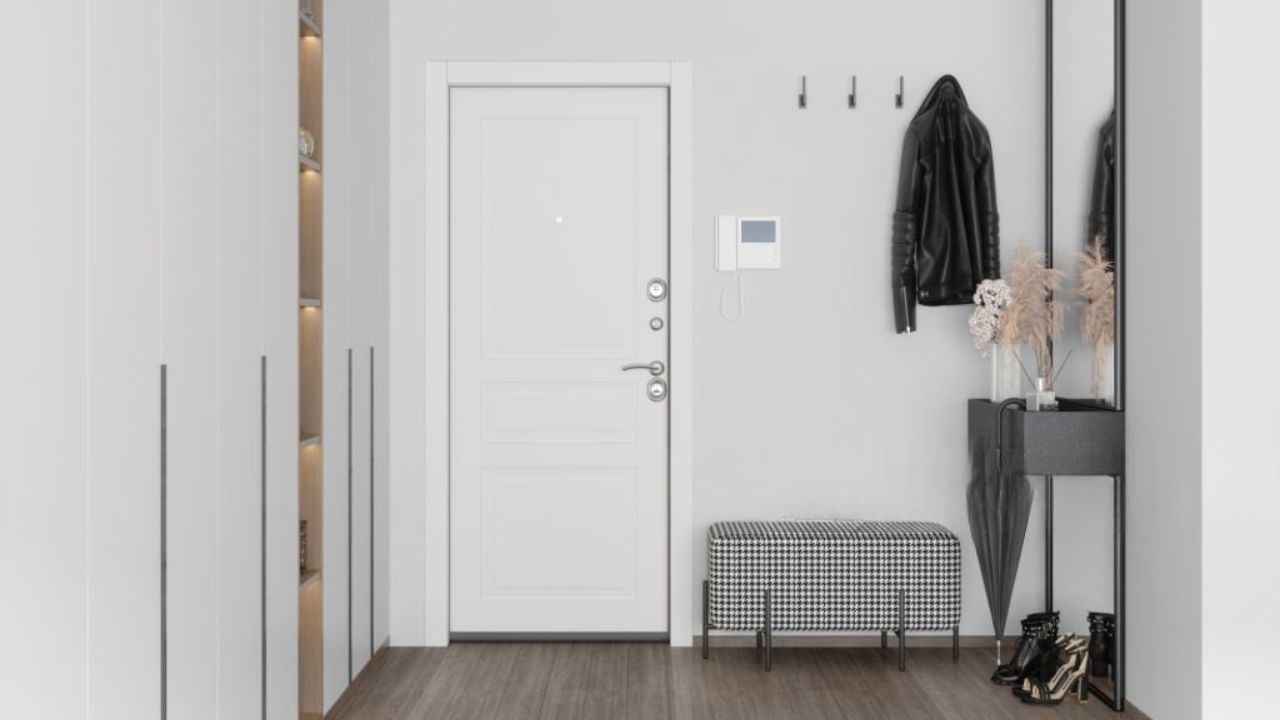
Hooks at the right height, a lidded bowl for keys, a boot tray, and a bench or console.
If backpacks and mail don’t have parking, they’ll migrate straight to the island.
Containment near the door keeps the whole plan from looking messy by 3 p.m.
Tame acoustics with soft layers in each zone
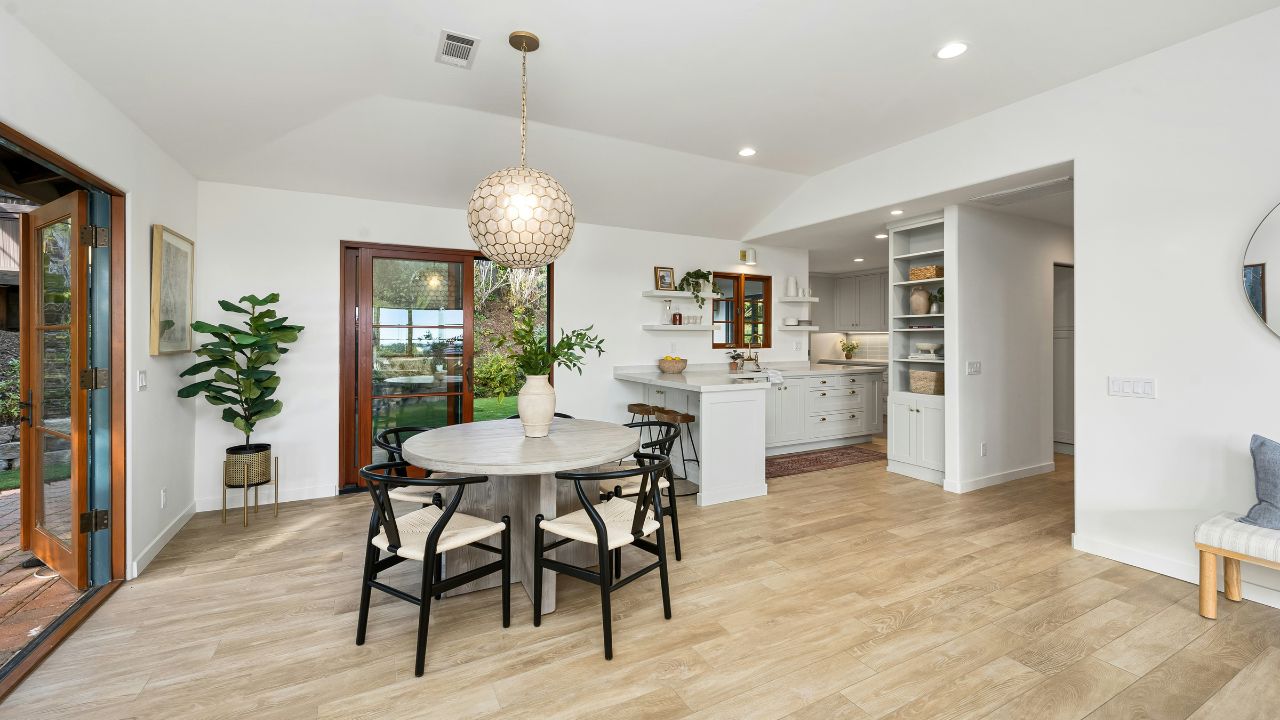
Curtains, a fabric shade over the dining pendant, a wool or dense flat-weave in living, and chair pads if your table is lively.
Soft layers take the edge off clatter so conversation doesn’t ping-pong around the room.
Even one or two changes make dinners feel calmer.
Keep a consistent house palette and let texture do the variety

Choose one neutral and two accents you love living with.
Repeat them in stools, pillows, runners, and art so color carries from end to end.
Let variety come from texture—linen, rattan, wood grain—so the view stays calm, not busy.
Give the island and the sofa equal “weight”
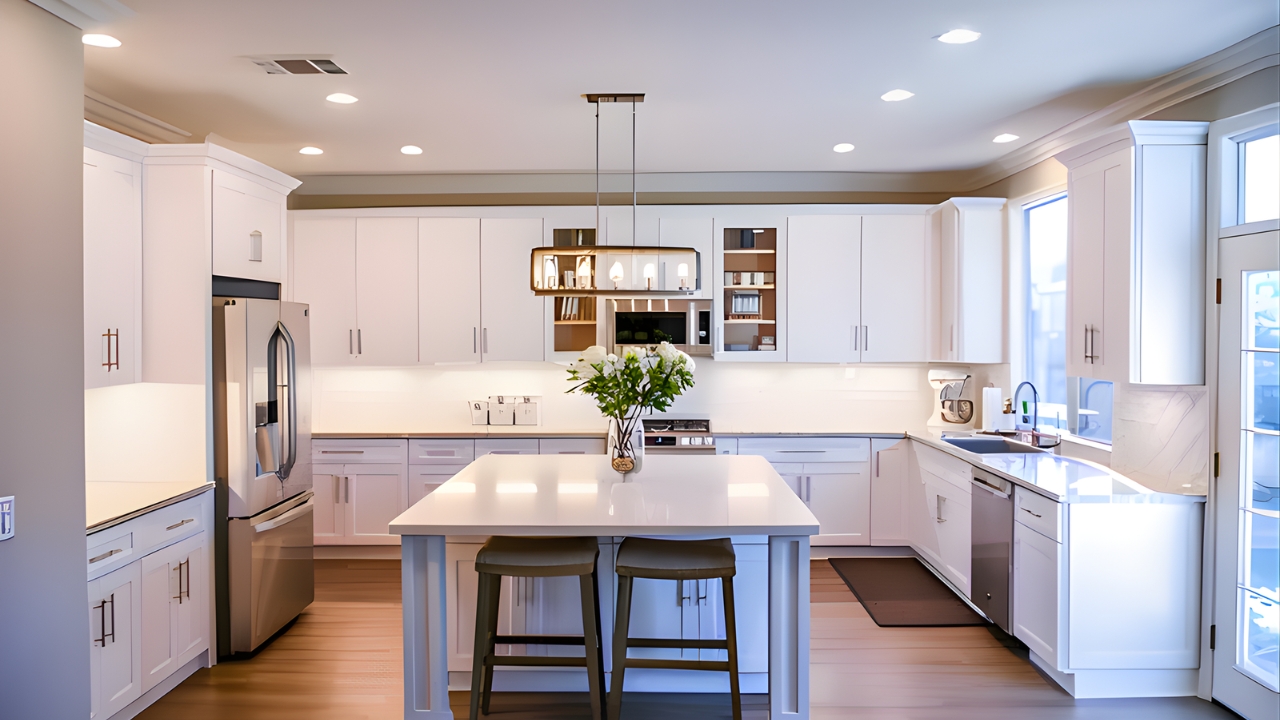
If your kitchen island is the star, the living side needs a counterbalance—deeper sofa, taller lamp pair, or a substantial coffee table.
Balance across the plan keeps one zone from bossing the others around.
Walk the long view with your phone camera. If one side disappears, beef it up.
Like Fix It Homestead’s content? Be sure to follow us.
- I made Joanna Gaines’s Friendsgiving casserole and here is what I would keep
- Pump Shotguns That Jam the Moment You Actually Need Them
- The First 5 Things Guests Notice About Your Living Room at Christmas
- What Caliber Works Best for Groundhogs, Armadillos, and Other Digging Pests?
- Rifles worth keeping by the back door on any rural property
*This article was developed with AI-powered tools and has been carefully reviewed by our editors.


