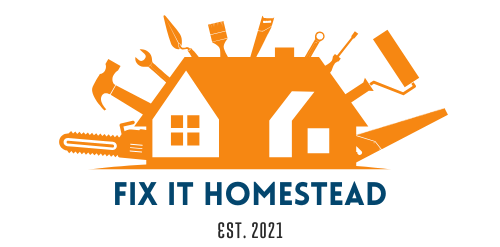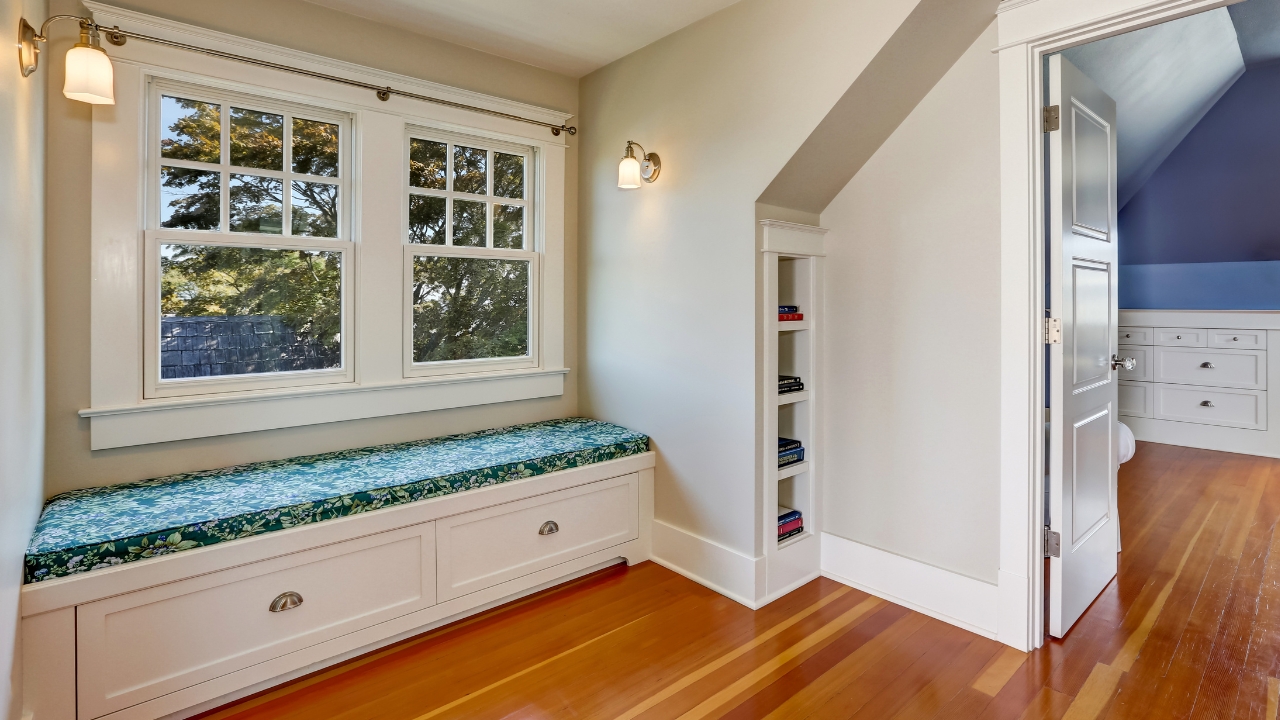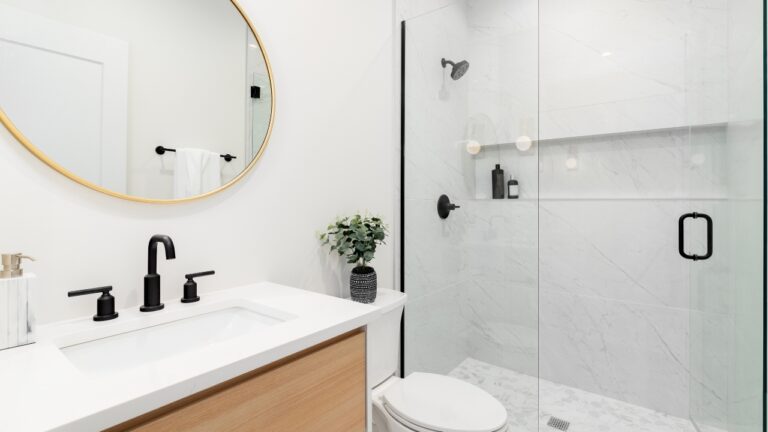Design tricks from HGTV that real contractors hate
HGTV makes design look easy. Every reveal is glossy and beautiful, and the budget breakdowns make things feel doable. But behind the scenes, some of the most popular “wow” moments on these shows are a headache for real contractors. Whether it’s poor planning, budget-sinking details, or ideas that just aren’t built for long-term living, these are the design tricks that drive the pros nuts—and for good reason.
Faux Beams That Do Nothing

Contractors hate being asked to install faux ceiling beams that serve no structural purpose and add nothing but visual bulk. They’re heavy, hard to align properly, and rarely worth the hassle.
If you don’t have high ceilings or a solid reason for them, most pros will tell you to skip it. There are cleaner, more effective ways to add character without building a false feature that creates future maintenance issues.
Floating Vanities With No Support
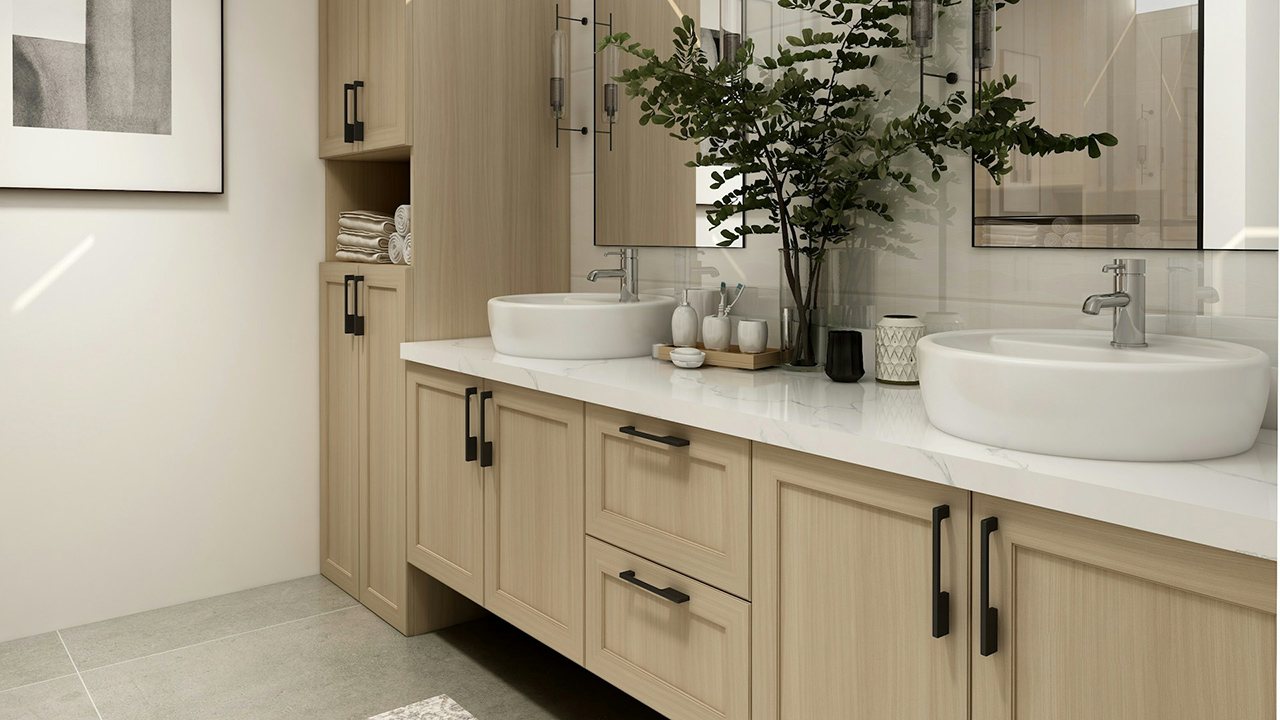
HGTV loves a sleek floating vanity, but many of them are mounted with minimal internal support. In homes with kids, that can spell disaster. One tug or bump, and the whole thing could start pulling away from the wall.
Contractors often have to reinforce the framing behind the drywall—something that’s rarely factored into quick TV timelines. If you want a floating look, it needs to be done right or it won’t hold up.
Recessed Shelving in Exterior Walls
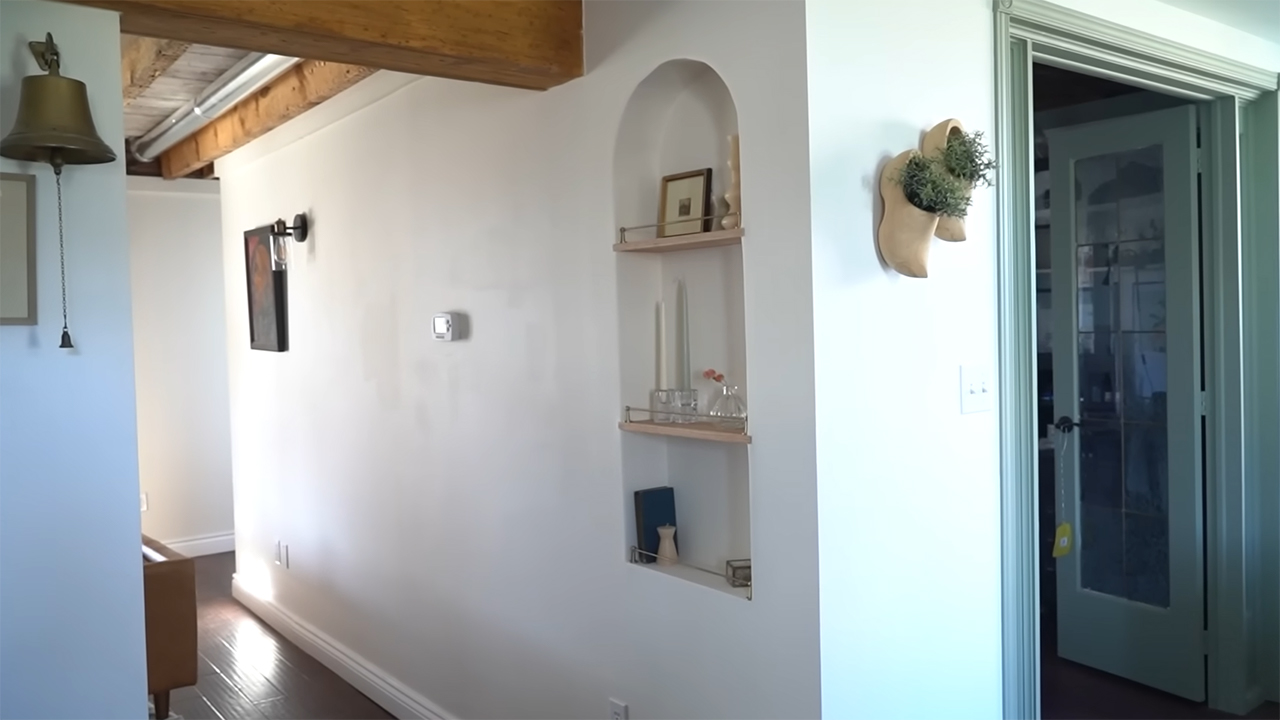
Cutting into a wall for custom recessed shelving sounds clean and clever, but when it’s on an exterior wall, you’re creating an insulation issue. HVAC efficiency takes a hit, and it’s usually not worth the energy loss.
Contractors know this adds time, cost, and long-term consequences. You’re better off adding shallow shelving to an interior wall or building out a niche instead of carving into the bones of your house.
Slapping Shiplap Over Everything

Adding shiplap directly over drywall might look good on TV, but it causes headaches later. Contractors hate having to deal with uneven walls, baseboard misalignment, and outlets that no longer sit flush.
If you want shiplap, it needs to be planned at the framing stage—or you’re looking at a lot of patchwork and trim adjustments. It’s not as easy as nailing boards to the wall and calling it done.
Overcomplicated Tile Patterns
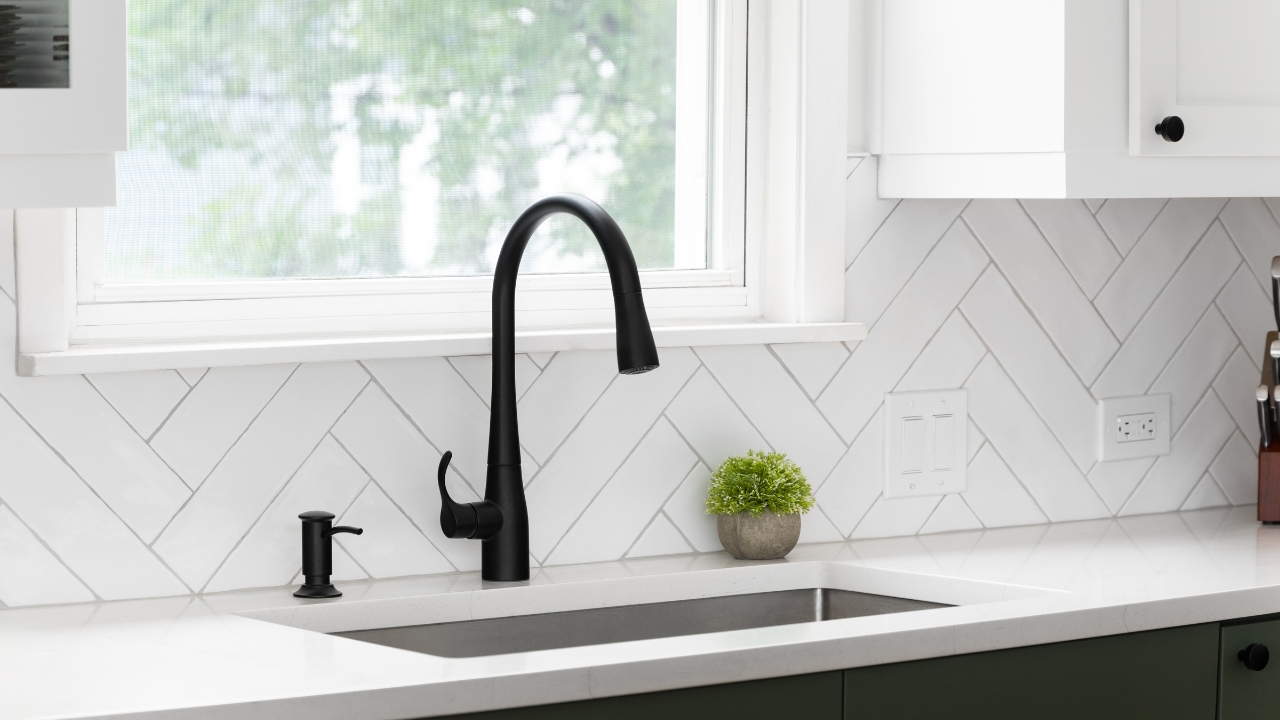
HGTV loves to show off intricate tile work—herringbone backsplashes, mosaic borders, and floor-to-ceiling patterns. But those designs are time-consuming, waste more materials, and can be nearly impossible to line up in older homes.
Contractors often have to redo portions more than once to get everything straight. If you want specialty tile, be prepared to pay for the time and labor it actually takes.
Ill-Planned Accent Walls
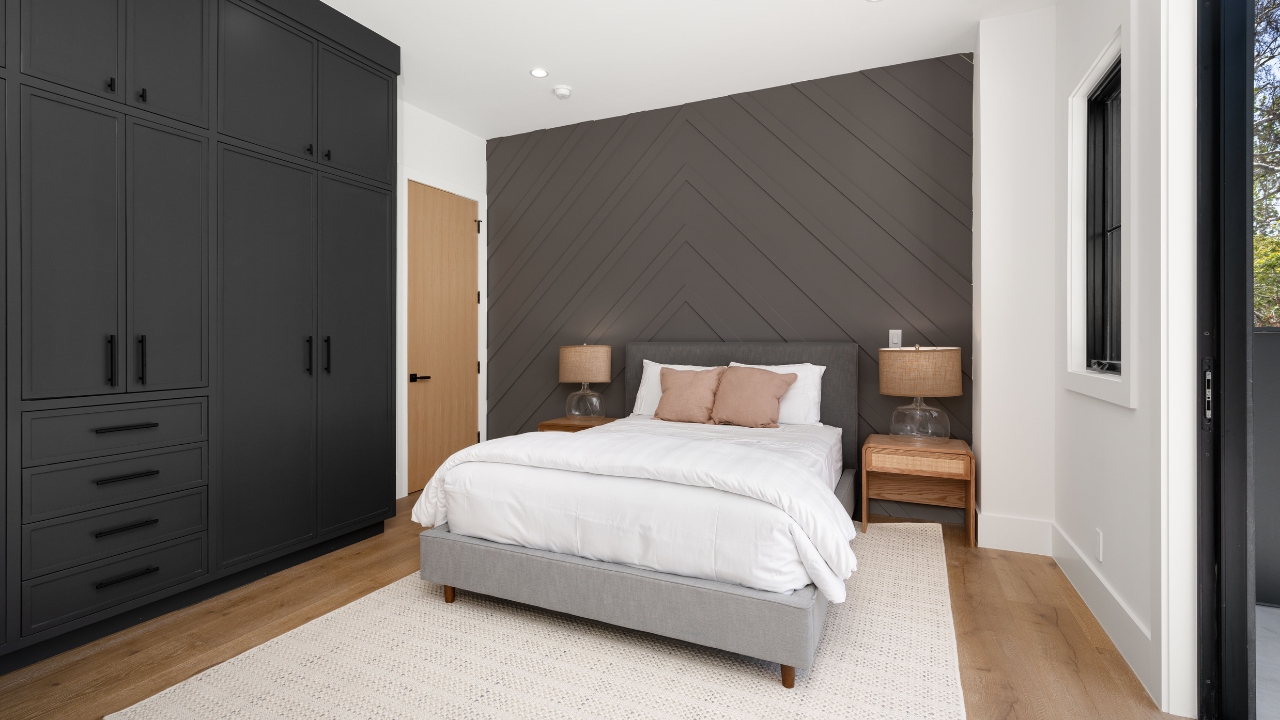
A painted or wallpapered accent wall looks great on reveal day, but contractors hate when they’re asked to build one that doesn’t flow with the room’s structure. Off-centered walls, broken sight lines, or weird angles make the whole thing feel forced.
If you want an accent, pick a wall that makes architectural sense. Otherwise, you’re highlighting the wrong area and throwing off the whole space.
Inset Lighting in Every Room
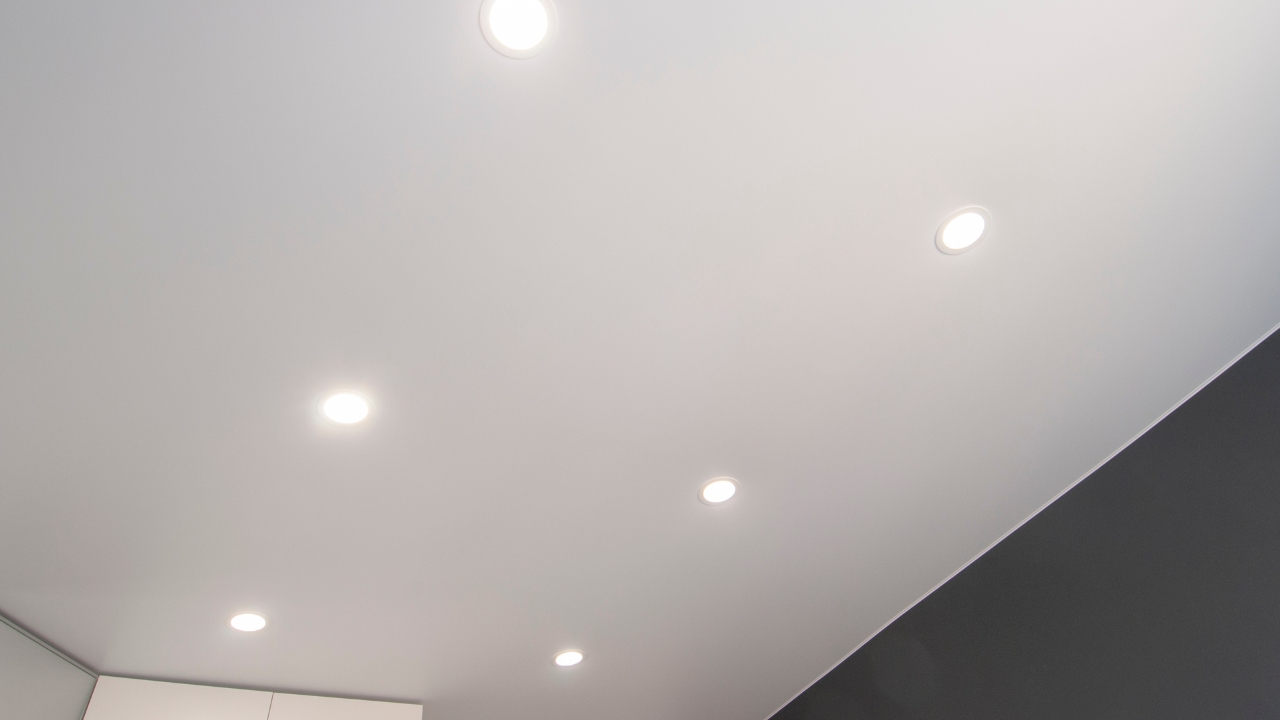
HGTV homes are filled with recessed lighting, but contractors know that too many can lights can wreck the ceiling insulation and create a Swiss cheese effect. It’s expensive, time-consuming, and often overkill.
Well-placed lighting is always better than flooding the ceiling with fixtures. Most pros prefer a layered approach with fewer penetrations—especially in energy-efficient builds.
Custom Built-Ins That Lock You In
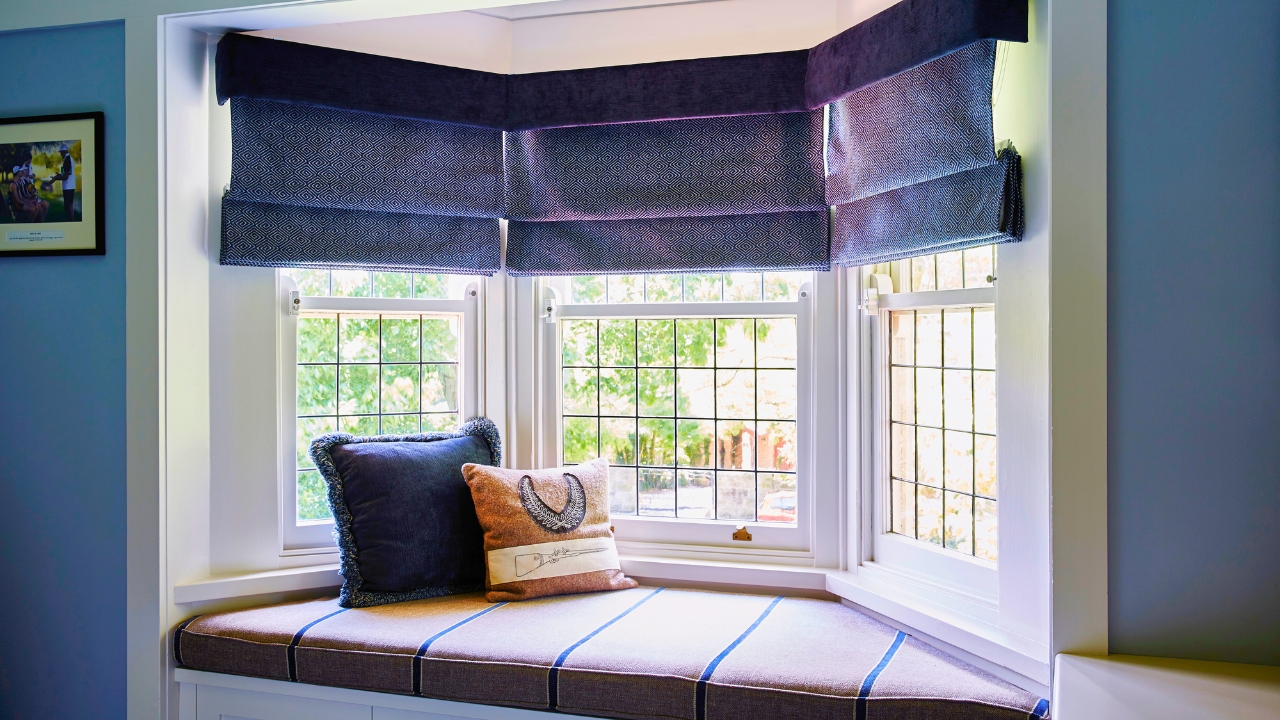
Built-in shelving or window seats look great on camera, but real contractors know how often homeowners regret losing layout flexibility. Once it’s in, you’re stuck working around it.
Contractors often try to steer families toward modular pieces or semi-built solutions that can evolve with the space. Fully permanent fixtures are hard to change and even harder to remove.
Sliding Barn Doors on the Wrong Walls
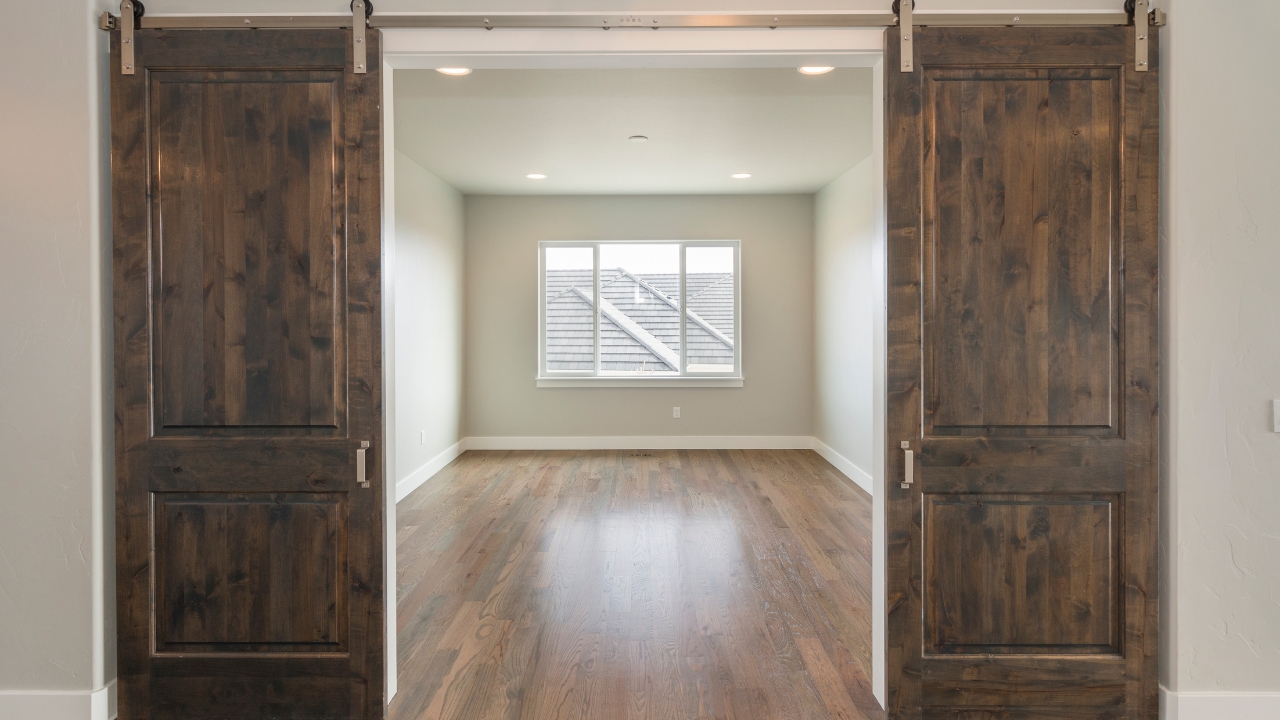
Installing a barn door on a drywall partition with no blocking behind it is one of the most common contractor complaints. HGTV makes it look fast and easy, but those tracks require solid anchoring.
Without reinforcement, the hardware can fail or the door will sag over time. If you’re set on a barn door, talk to your contractor before assuming it’s a weekend install.
Waterfall Countertops That Chip Fast
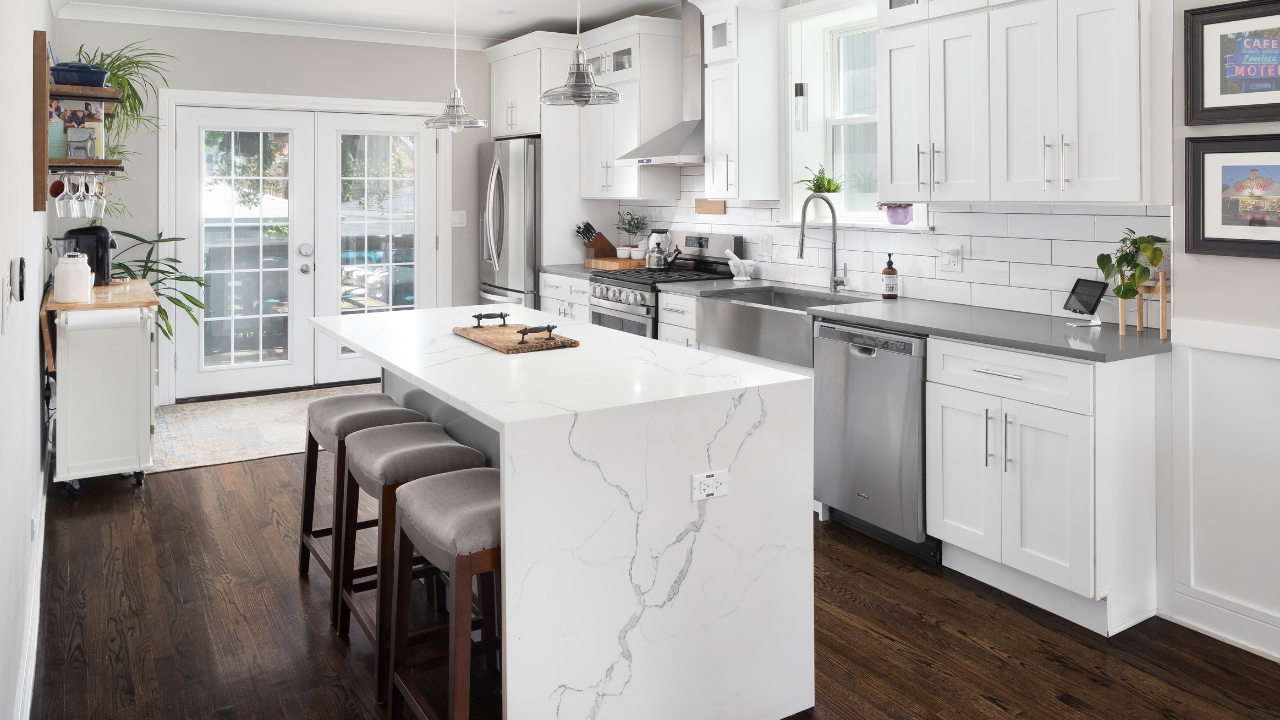
Those dramatic waterfall edges are a design favorite, but they make contractors nervous. They’re expensive to fabricate, hard to protect during the rest of the build, and easy to chip if someone bumps into the edge.
Most pros would rather focus the budget on more usable counter space or built-in storage. Waterfalls look good for photos but don’t offer much return on durability or function.
*This article was developed with AI-powered tools and has been carefully reviewed by our editors.
